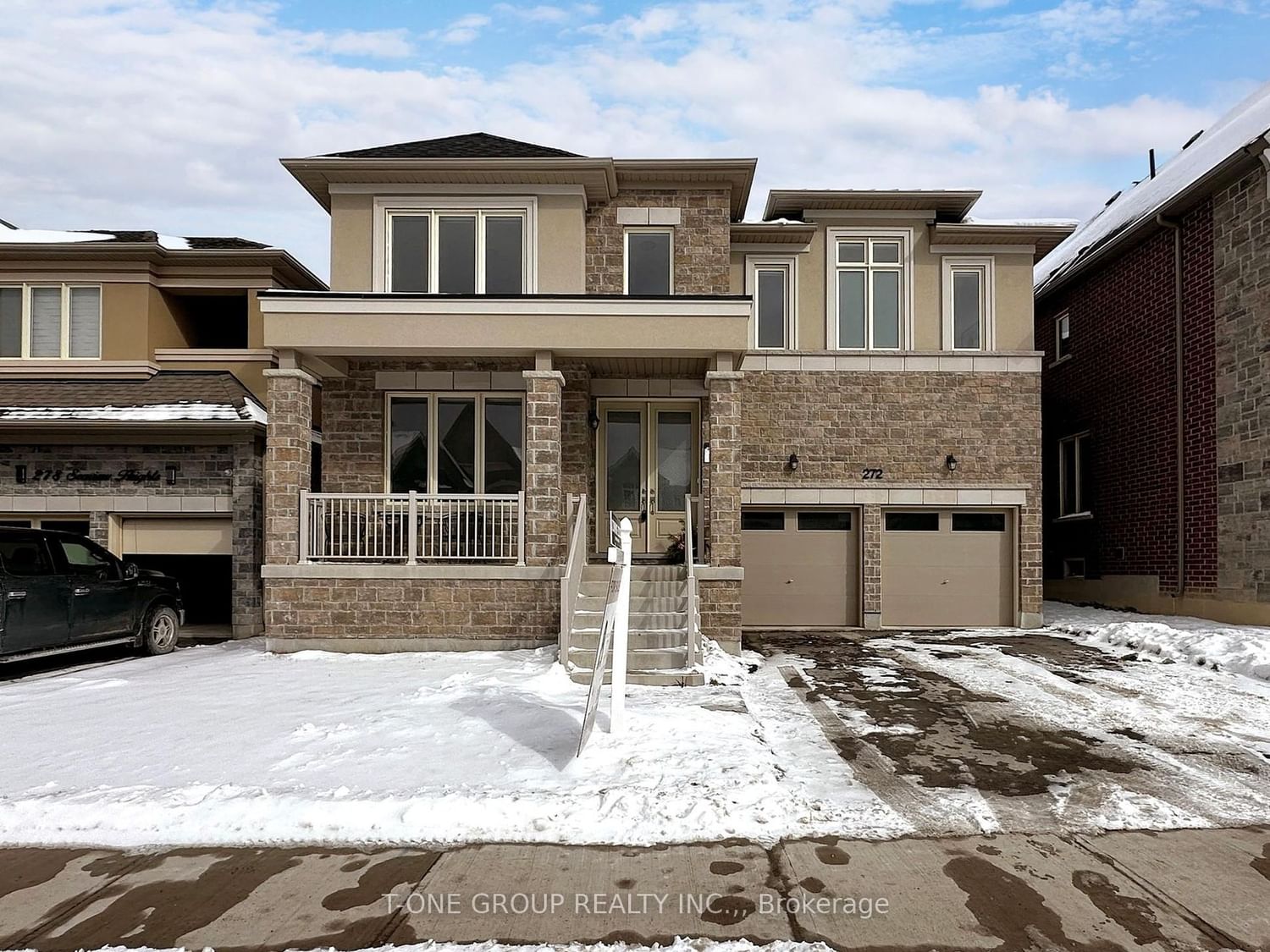$1,550,000
$*,***,***
4+1-Bed
4-Bath
3000-3500 Sq. ft
Listed on 2/24/24
Listed by T-ONE GROUP REALTY INC.,
Stunning Aspenridge Built Home In The Highly Desirable Queensville Community. Largest Floorplan Offered Boasting 3281 Sq Ft. Surrounded By Nature, This Home Is An Ideal Choice For Those Seeking A Harmonious Blend of Modern Living & Tranquility. South Facing, Less Than 2 Years New, Upgraded Modern Elevation W/ Large Windows Providing An Abundance Of Natural Light. Generously Sized 4 Bedrooms + Loft. Grand Foyer W/ High Ceilings & 8 Ft Double Doors. Smooth Ceilings & Engineer Hardwood Floors Through-out. 9' Ceiling On Main. Chef's Kitchen - Upgraded Cabinets, 36' Gas Range & Blanco Sink. Large Pantry & Linen Closet For Additional Storage. Beautiful Spa-like Master Ensuite W/ Frameless Glass Shower, Soaker Tub, & Double Sinks. Main Flr Laundry. Large Windows In Basement. Cold Room. 200 Amps. Tarion New Home Warranty. New Queensville PS, Doane Hwy Access & Community Centre Coming Soon!! Conveniently Located To Hwy 404, Costco, Walmart, & Upper Canada Mall.
All Elf's, Window Coverings. S/S Fridge, 36' Gas Stove, Microwave, Brand New Dishwasher, 36' Range Hood (In Garage). Washer & Dryer. AC (2022)
N8090570
Detached, 2-Storey
3000-3500
12
4+1
4
2
Attached
4
0-5
Central Air
Full
Y
Stone, Stucco/Plaster
Forced Air
Y
$6,781.61 (2023)
98.00x45.00 (Feet)
